Drawing Imagining Building: Embodiment in Architectural Design Practices
Original price was: ₹12,924.00.₹10,339.20Current price is: ₹10,339.20.
ISBN: 9781472465269
Author/Editor: Paul Emmons
Publisher: Routledge
Year: 2019
1 in stock (can be backordered)
Description
Drawing Imagining Building focuses on the history of hand-drawing practices to capture some of the most crucial and overlooked parts of the process. Using 80 black and white images to illustrate the examples, it examines architectural drawing practices to elucidate the ways drawing advances the architect? imagination.
Emmons considers drawing practices in the Renaissance and up to the first half of the twentieth century. Combining systematic analysis across time with historical explication presents the development of hand-drawing, while also grounding early modern practices in their historical milieu. Each of the illustrated chapters considers formative aspects of architectural drawing practice, such as upright elevations, flowing lines and occult lines, and drawing scales to identify their roots in an embodied approach to show how hand-drawing contributes to the architect? productive imagination. By documenting some of the ways of thinking through practices of architectural handdrawing, it describes how practices can enrich the ethical imagination of the architect.
This book would be beneficial for academics, practitioners, and students of architecture, particularly those who are interested in the history and significance of hand-drawing and technical drawing.
Additional information
| Weight | 0.848 kg |
|---|
Product Properties
| Year of Publication | 2019 |
|---|---|
| Table of Contents | Foreword viii Acknowledgments ix Introduction x Part 1: Architectural Representation and Digital Technologies Chapter 1: Architectural Drawing 3 1.1 Drawing and Perception 3 1.2 Drawing from Observation and Imagination 6 1.3 Drawing and Projection 11 1.4 Drawing Methods 15 Endnotes 29 Chapter 2: Architectural Models 30 2.1 Physical Models 30 2.2 3D Models 37 2.3 Digital Fabrication 47 Endnotes 58 Chapter 3: Architecture and Computing 60 3.1 Digital Concepts 60 3.2 Computing in Architecture 63 3.3 Developments in 3D Modeling 66 Endnotes 69 Part 2: 3D Modeling and Geometry Chapter 4: The 3D Modeling Environment 72 4.1 Surface Types 72 4.2 The Rhinoceros Interface 74 4.3 Units and Scale 79 4.4 Navigation 80 4.5 Visualization Methods 80 Endnote 80 Chapter 5: 2D Drawing 81 5.1 Drafting 81 5.2 Points and Lines 82 5.3 Curve Control Points 88 5.4 Working with Lines and Planar Curves 92 Endnotes 98 Chapter 6: 3D Modeling 99 6.1 Solid Models 99 6.2 Planar and Space Curves 104 6.3 Surfaces 105 6.4 Modeling NURBS Surfaces 109 6.5 Working with NURBS Surfaces 112 Endnotes 118 Chapter 7: Generating Linework 119 7.1 Wireframe Linework 119 7.2 Contour Linework 121 7.3 Paneling Linework 124 Endnote 125 Part 3: Architectural Design Drawings and Graphics Chapter 8: Generating 2D Projections 128 8.1 Architectural Projections 128 8.2 Setting Up a View 138 8.3 Clipping Planes 139 8.4 Orthographic Projections 140 8.5 Axonometric Projections 145 8.6 Perspective Projections 147 Endnotes 149 Chapter 9: Architectural Design Drawings 150 9.1 Linework Overview 150 9.2 Exporting Linework 153 9.3 The Adobe Illustrator Interface 165 9.4 Setting Up the Page 168 9.5 Line Weightsand Line Types 170 9.6 Lines, Curves, and Shapes 175 9.7 Color 179 9.8 Text 185 9.9 Raster Graphics 188 Endnotes 192 Part 4: Computational Design Chapter 10: Parameters and Algorithms 195 10.1 Parameters and Constraints 195 10.2 Algorithms 197 Endnotes 198 Chapter 11: Visual Programming 199 11.1 The Grass hopper Interface 199 11.2 Visualization Methods 202 11.3 Components 203 11.4 Component Types 205 Endnotes 216 Chapter 12: Geometric Patterns 217 12.1 Tessellations 217 12.2 Spirals 222 12.3 Pattern Effects 227 Endnotes 235 Chapter 13: Parametric Modeling 236 13.1 Parametric Surfaces 236 13.2 Paneling Surfaces 238 13.3 Modular Assemblies 241 Endnotes 252 Chapter 14: Simulations and Data Visualizations 253 14.1 Simulations 253 14.2 Environmental Simulations 255 14.3 Physics Simulations 262 Endnotes 268 Chapter 15: Robotics and Physical Computing 269 15.1 Robotics 269 15.2 Physical Computing 277 15.3 Arduino Hardware and Software 283 Endnotes 297 Appendix: Design Drawing and Modeling Exercises Drawing Exercises 298 3D Modeling Exercises 305 Computational Design Exercises 313 Selected Bibliography 321 Index 325 |
| Author | Paul Emmons |
| ISBN/ISSN | 9781472465269 |
| Binding | Hardback |
| Edition | 1 |
| Publisher | Routledge |
You must be logged in to post a review.

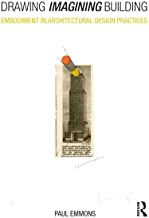
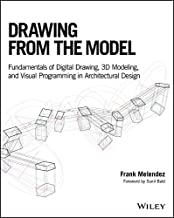
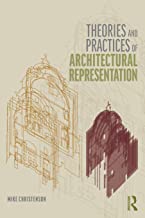
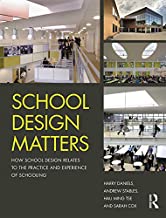
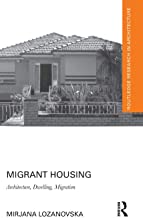
Reviews
There are no reviews yet.