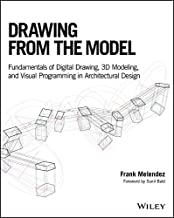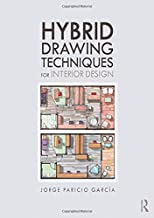Drawing from the Model: Fundamentals of Digital Drawing, 3D Modeling, and Visual Programming in Architectural Design
Original price was: ₹5,245.74.₹4,196.59Current price is: ₹4,196.59.
ISBN: 9781119115625
Author/Editor: Frank Melendez
Publisher: John Wiley
Year: 2019
2 in stock (can be backordered)
Description
Bridges traditional and contemporary methods of creating architectural design drawings and 3D models through digital tools and computational processes. Drawing from the Model: Fundamentals of Digital Drawing, 3D Modeling, and Visual Programming in Architectural Design presents architectural design students, educators, and professionals with a broad overview of traditional and contemporary architectural representation methods. The book offers insights into developments in computing in relation to architectural drawing and modeling, by addressing historical analog methods of architectural drawing based on descriptive geometry and projection, and transitioning to contemporary digital methods based on computational processes and emerging technologies. Drawing from the Model offers digital tools, techniques, and workflows for producing architectural design drawings (plans, sections, elevations, axonometrics, and perspectives), using contemporary 2D drawing and 3D modeling design software. Visual programming is introduced to address topics of parametric modeling, algorithmic design, computational simulations, physical computing, and robotics. The book focuses on digital design software used in higher education and industry, including Robert McNeel & Associates Rhinoceros(R) (Rhino 6 for Windows), Grasshopper(R), Adobe Illustrator(R) CC, and Arduino, and features an appendix filled with 10 design drawing and 3D modeling exercises intended as educational and pedagogical examples for readers to practice and/or teach workflows that are addresses in the book. Bridges analog hand-drawing and digital design drawing techniques Provides comprehensive coverage of architectural representation, computing, computer-aided drafting, and 3D modeling tools, techniques, and workflows, for contemporary architectural design drawing aesthetics and graphics. Introduces topics of parametric modeling, algorithmic design, computational simulation, physical computing, and robotics through visual programming environments and processes. Features tutorial-based instruction using the latest versions of Rhinoceros(R) (Rhino 6 for Windows), Grasshopper(R), Adobe Illustrator(R) CC, and Arduino.
Additional information
| Weight | 0.848 kg |
|---|
Product Properties
| Year of Publication | 2019 |
|---|---|
| Table of Contents | Foreword viii Acknowledgments ix Introduction x Part 1: Architectural Representation and Digital Technologies Chapter 1: Architectural Drawing 3 1.1 Drawing and Perception 3 1.2 Drawing from Observation and Imagination 6 1.3 Drawing and Projection 11 1.4 Drawing Methods 15 Endnotes 29 Chapter 2: Architectural Models 30 2.1 Physical Models 30 2.2 3D Models 37 2.3 Digital Fabrication 47 Endnotes 58 Chapter 3: Architecture and Computing 60 3.1 Digital Concepts 60 3.2 Computing in Architecture 63 3.3 Developments in 3D Modeling 66 Endnotes 69 Part 2: 3D Modeling and Geometry Chapter 4: The 3D Modeling Environment 72 4.1 Surface Types 72 4.2 The Rhinoceros Interface 74 4.3 Units and Scale 79 4.4 Navigation 80 4.5 Visualization Methods 80 Endnote 80 Chapter 5: 2D Drawing 81 5.1 Drafting 81 5.2 Points and Lines 82 5.3 Curve Control Points 88 5.4 Working with Lines and Planar Curves 92 Endnotes 98 Chapter 6: 3D Modeling 99 6.1 Solid Models 99 6.2 Planar and Space Curves 104 6.3 Surfaces 105 6.4 Modeling NURBS Surfaces 109 6.5 Working with NURBS Surfaces 112 Endnotes 118 Chapter 7: Generating Linework 119 7.1 Wireframe Linework 119 7.2 Contour Linework 121 7.3 Paneling Linework 124 Endnote 125 Part 3: Architectural Design Drawings and Graphics Chapter 8: Generating 2D Projections 128 8.1 Architectural Projections 128 8.2 Setting Up a View 138 8.3 Clipping Planes 139 8.4 Orthographic Projections 140 8.5 Axonometric Projections 145 8.6 Perspective Projections 147 Endnotes 149 Chapter 9: Architectural Design Drawings 150 9.1 Linework Overview 150 9.2 Exporting Linework 153 9.3 The Adobe Illustrator Interface 165 9.4 Setting Up the Page 168 9.5 Line Weightsand Line Types 170 9.6 Lines, Curves, and Shapes 175 9.7 Color 179 9.8 Text 185 9.9 Raster Graphics 188 Endnotes 192 Part 4: Computational Design Chapter 10: Parameters and Algorithms 195 10.1 Parameters and Constraints 195 10.2 Algorithms 197 Endnotes 198 Chapter 11: Visual Programming 199 11.1 The Grass hopper Interface 199 11.2 Visualization Methods 202 11.3 Components 203 11.4 Component Types 205 Endnotes 216 Chapter 12: Geometric Patterns 217 12.1 Tessellations 217 12.2 Spirals 222 12.3 Pattern Effects 227 Endnotes 235 Chapter 13: Parametric Modeling 236 13.1 Parametric Surfaces 236 13.2 Paneling Surfaces 238 13.3 Modular Assemblies 241 Endnotes 252 Chapter 14: Simulations and Data Visualizations 253 14.1 Simulations 253 14.2 Environmental Simulations 255 14.3 Physics Simulations 262 Endnotes 268 Chapter 15: Robotics and Physical Computing 269 15.1 Robotics 269 15.2 Physical Computing 277 15.3 Arduino Hardware and Software 283 Endnotes 297 Appendix: Design Drawing and Modeling Exercises Drawing Exercises 298 3D Modeling Exercises 305 Computational Design Exercises 313 Selected Bibliography 321 Index 325 |
| Author | Frank Melendez |
| ISBN/ISSN | 9781119115625 |
| Binding | Paperback |
| Edition | 1 |
| Publisher | John Wiley |
You must be logged in to post a review.






Reviews
There are no reviews yet.